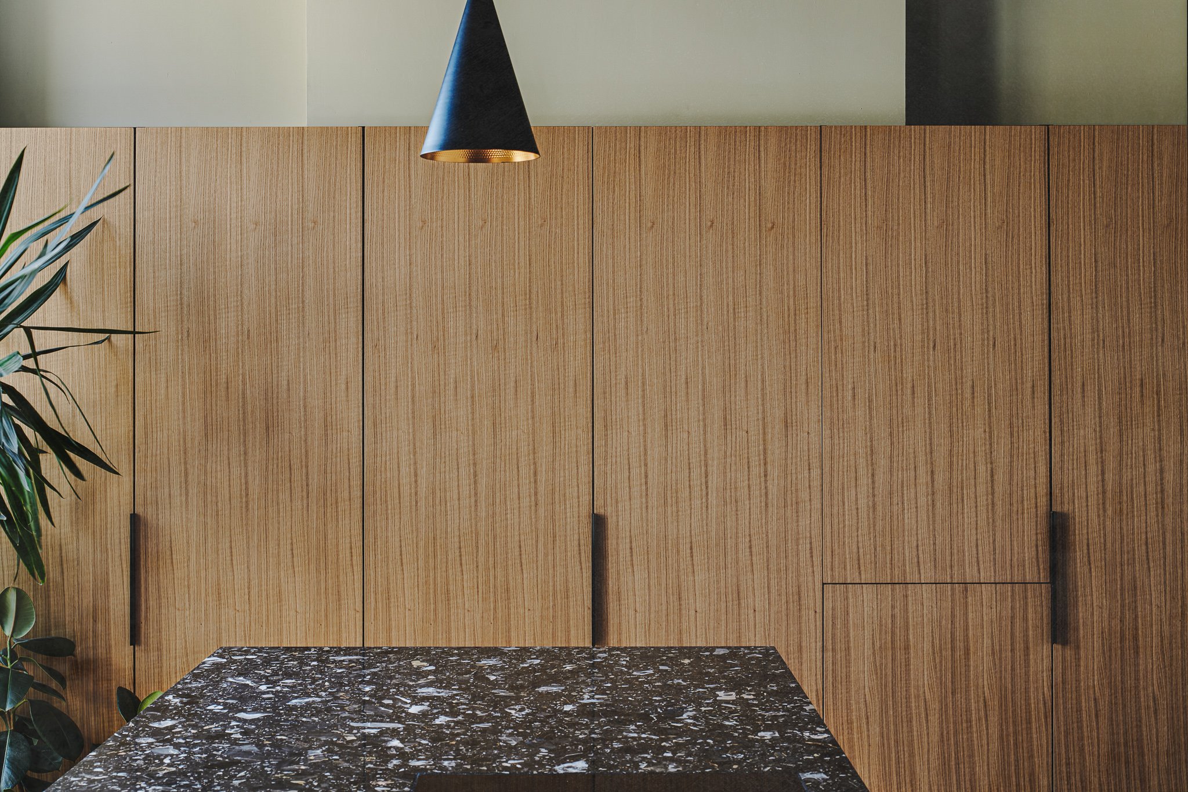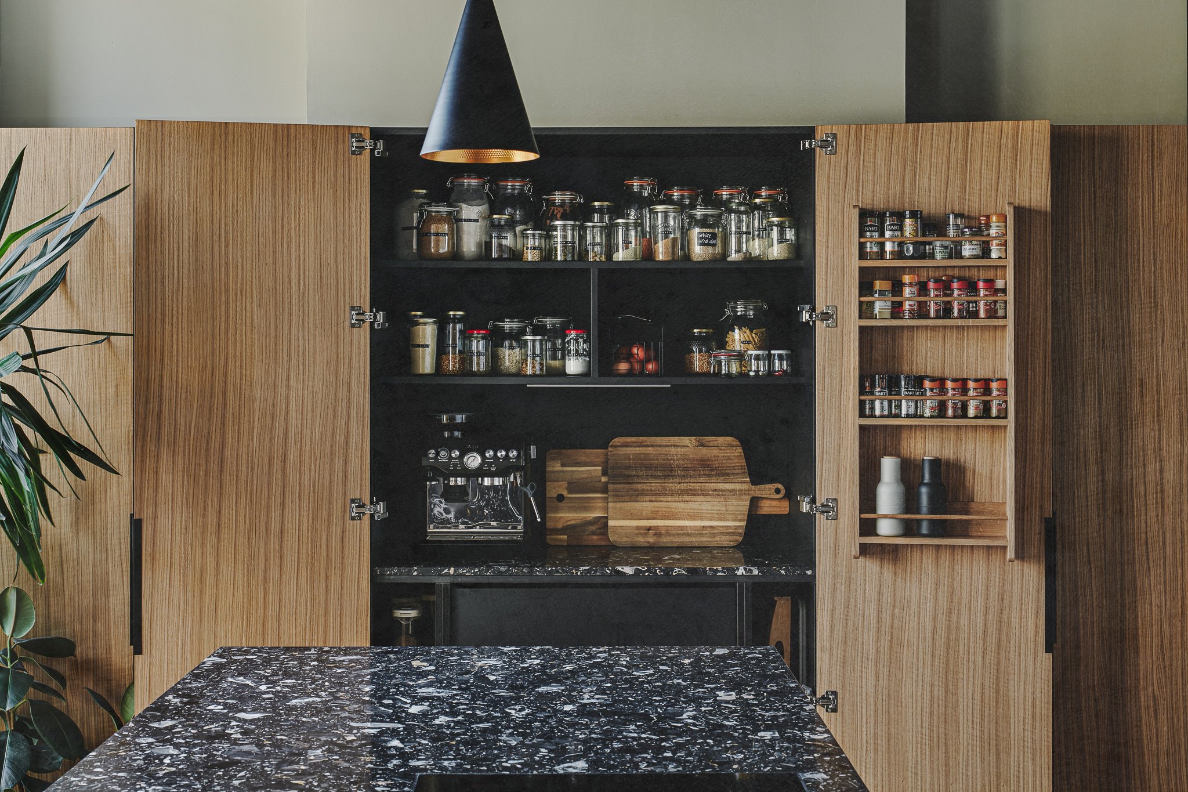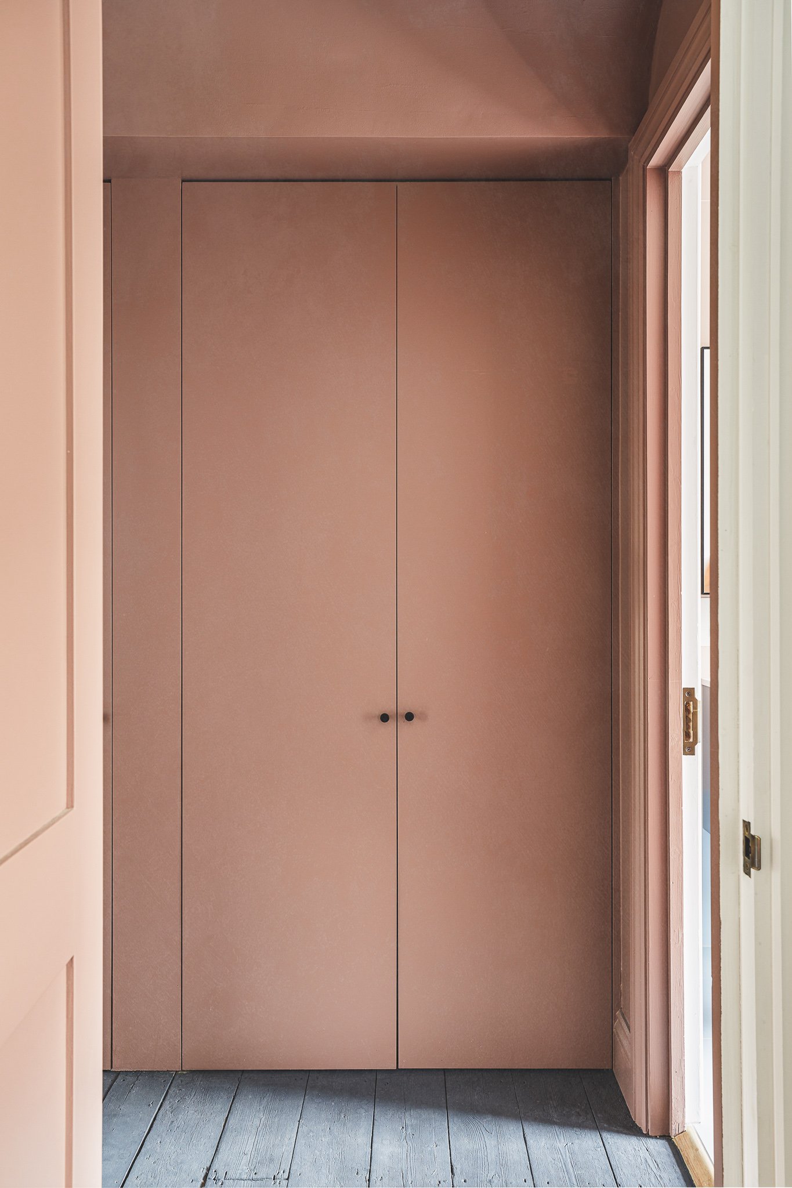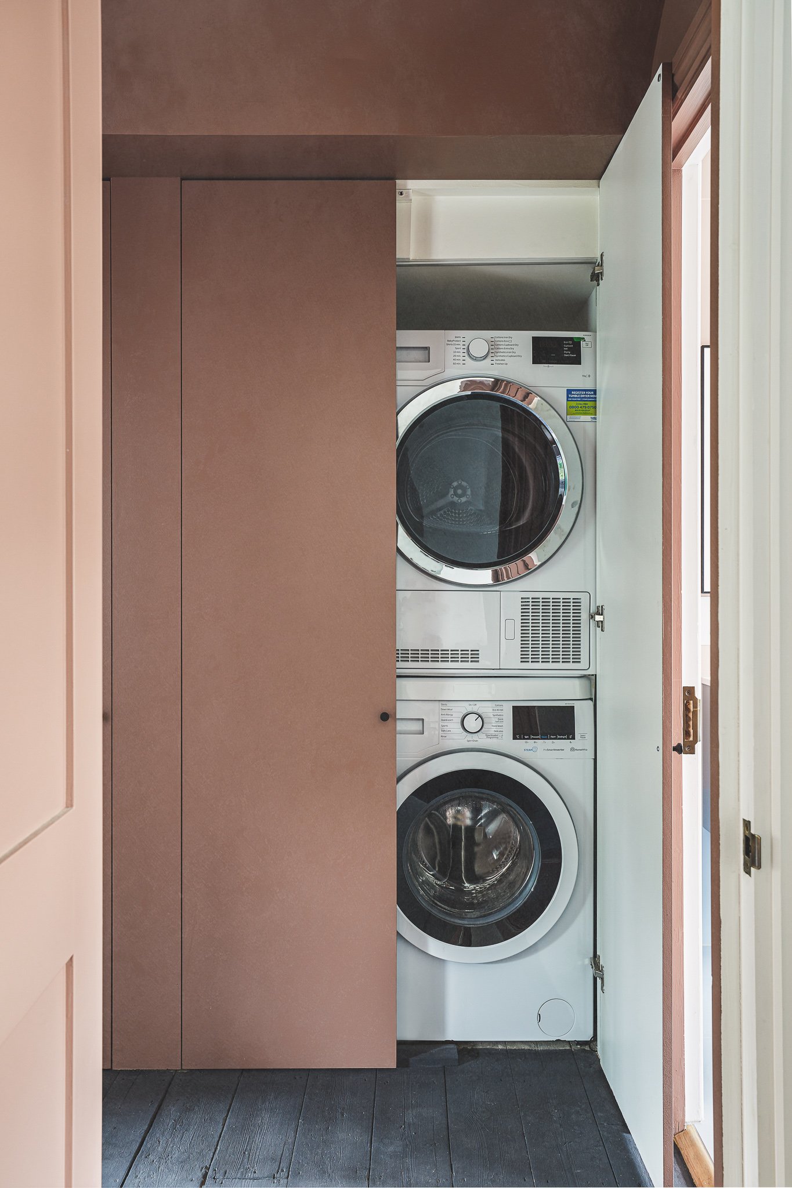Out of Sight Storage Solutions
Historically London properties, particularly old Victorian and Georgian houses, have lacked storage due to renovations and changes over time. Many storage features were removed and replaced with modern amenities, like pantries and larders. Interestingly, these old storage elements are now in demand again and a key part of any brief with our clients is to ensure we provide adequate storage solutions in our designs.
HOW WE WORK
We aim to design houses that are both visually appealing and functional for everyday living. Regardless of whether you want an open-plan design, or division between spaces, we believe everything should have its designated place. For instance, you wouldn't want your washing machine and tumble dryer to be on display in your kitchen - dining area, or your keys and everyday items cluttering up the kitchen island. To achieve a seamless and functional living environment, we focus on incorporating storage solutions that allow for easy organisation and tidiness.
At the conceptual stage, we consider your budget and determine whether high-end, solid timber joinery or more standard carcass materials would be suitable. For the former, we work closely with reputable joinery companies, while for the latter, we might utilise suppliers like Howdens or IKEA, and customise with doors and fixtures. The choice depends on the style and budget constraints of each project.
DESIGNER TIPS
We often find that locating storage in areas where it's most needed proves to be highly effective. For example, placing the washing machine and dryer on the same level as the bedrooms saves time and energy. Additionally, incorporating a cloakroom near the front entrance allows for easy storage of coats and shoes, keeping the rest of the room clutter-free. Another approach we take is to make use of MFC (melamine-faced chipboard) for the internal carcasses of storage units. This cost-effective material is durable and can be disguised with attractive doors and handles. We also recommend adding lighting inside storage units, utilising LED strips and door sensors, for convenience and aesthetically pleasing functionality.
CASE STUDIES
In our East Dulwich project, we designed the joinery to be flush with the walls. Another notable example is our Brockley project where slatted timber with hidden doors was utilised to create built-in joinery behind the walls. These projects demonstrate how we can maximise storage while maintaining spacious and open living areas, such as kitchens.
By strategically incorporating joinery and storage solutions, we ensure that ample storage space is available while preserving the overall aesthetic and functionality of the living environment.
Please send an email at hello@rees.archi if you have a project you would like to discuss.





