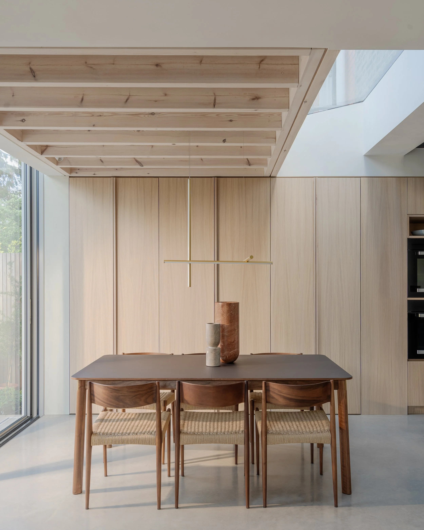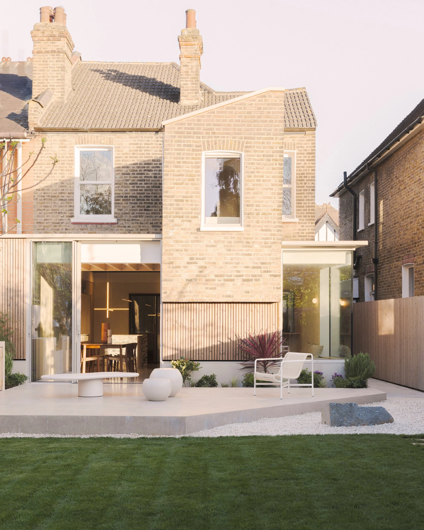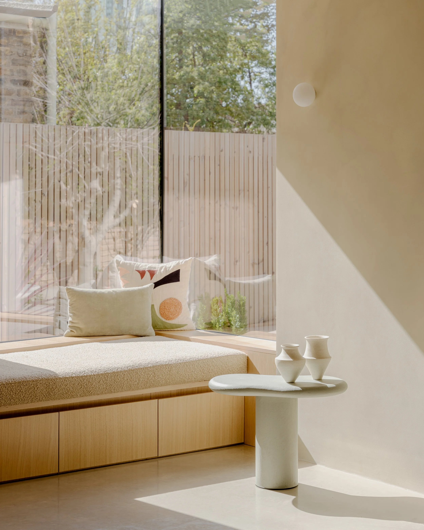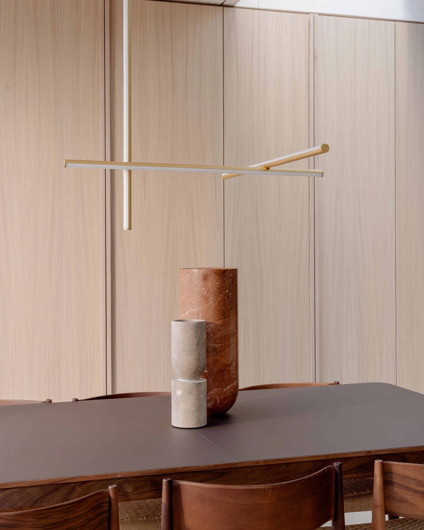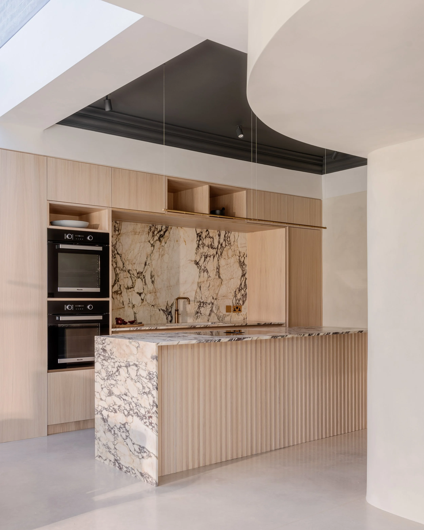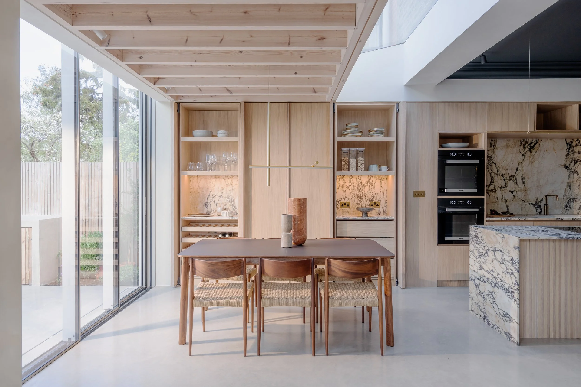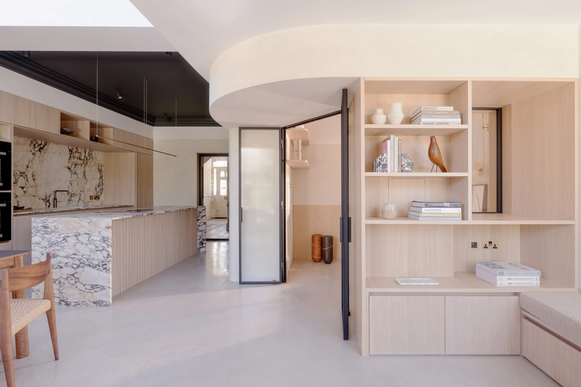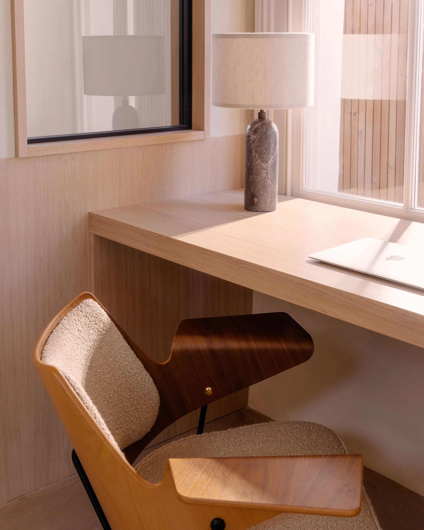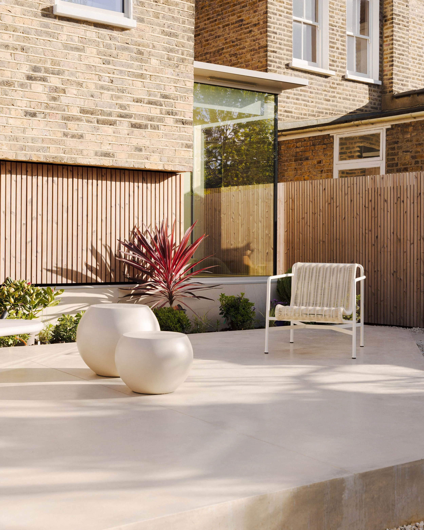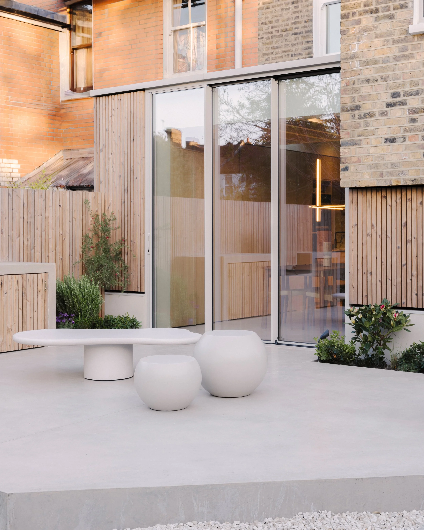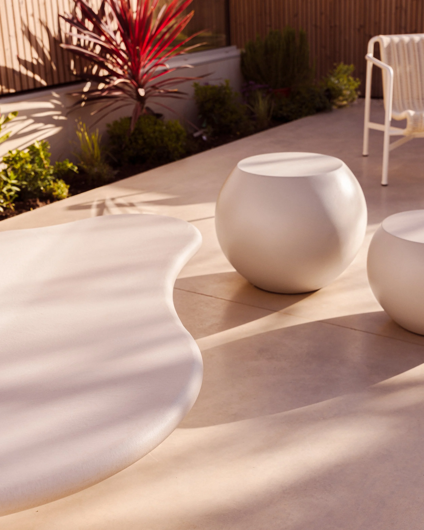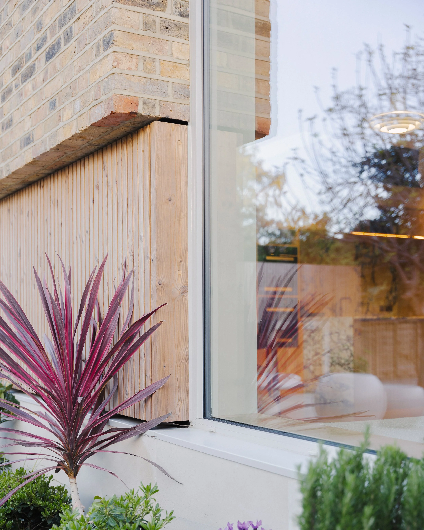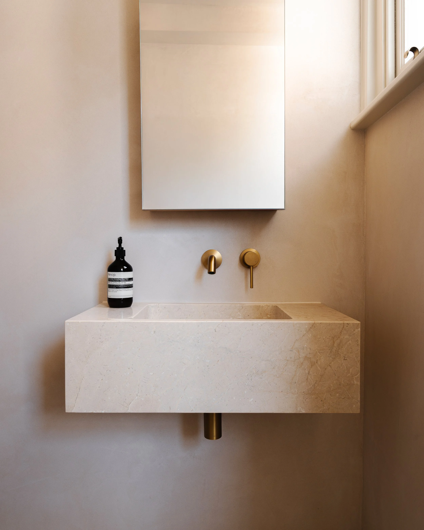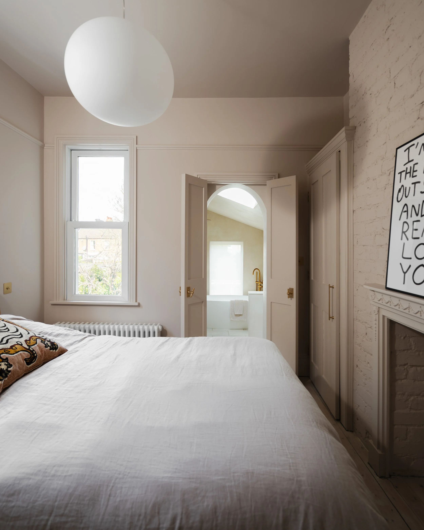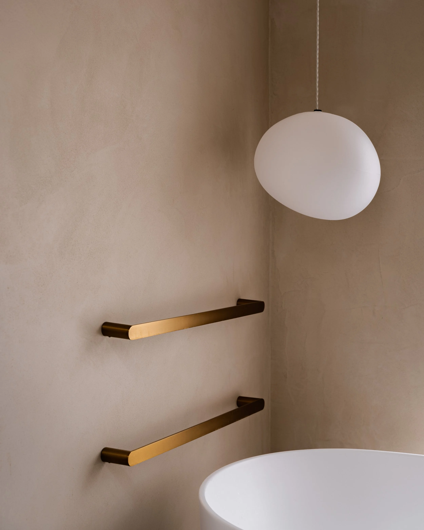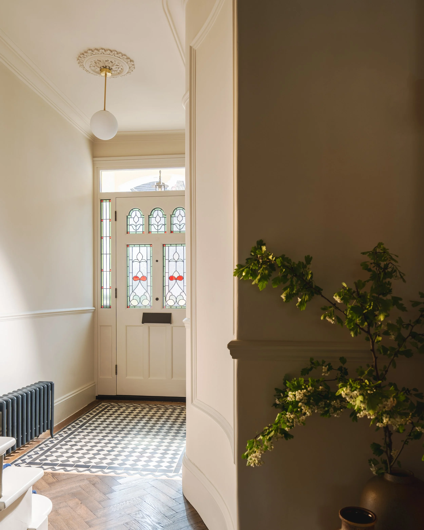THE ALDERSBROOK ENCLAVE
A calm and confident reimagining of this Edwardian home in Aldersbrook is a study in balance between heritage and modernity, openness and retreat, permanence and warmth.
Set within the Aldersbrook Conservation Area in East London, the project began with the intention to unlock the home’s potential for a young family while honouring the original building’s rhythm and materiality. The result is a gentle transformation: restrained yet expressive, rooted in craftsmanship, and shaped by the way people live today. The clients chose to focus attention on the ground floor, with potential further stages of the project including a reimagining of the loft and a garden studio.
The previously fragmented ground floor was opened up to create a sociable, sunlit plan anchored by a central kitchen and dining space. A sculptural, curved wall guides the eye around the room, creating a subtle buffer between the adjoining study and the children’s playzone, while maintaining a connection through sightlines and shared light. Rees Architects sought to create a clean, crisp opening vista for those entering the home and provide inhabitants inside with an unobstructed relationship to life within.
The main central space is enhanced with bespoke joinery and refined natural materials, a narrative that flows throughout the home. Plentiful storage is a functional necessity for a burgeoning family unit and is found intuitively wherever it’s needed.
Internally, exposed glue-laminated beams draw warmth into the ceiling, breaking up the volume and controlling acoustics across the open-plan space. Above the kitchen, a rooflight pulls daylight deep into the plan, washing over marble worktops and pale oak cabinetry. These touches elevate the everyday — softening light, quieting echo, and framing life in motion.
A key architectural gesture is the new rear extension, modest in scale due to planning restrictions but rich in detail. Clad in vertical timber and barely visible from the street, it opens the home to the garden with full height sliding doors and corner glazing. Slim aluminium frames and deep concrete planters blur the threshold between inside and out, while polished concrete flooring extends from the interior into the patio, providing continuity and durability underfoot. While the surface area of the extension added only a few extra cubic metres, the new spatial flow of the open plan, angles of corner glazing breathe new life into the home. It’s an effortlessly functional, free flowing space with an abundance of light and seamless link to the garden.
Externally, the façade was carefully preserved and restored: sash windows were refurbished, brickwork repointed, and period details reinstated. The new interventions feel neither pastiche nor starkly modern. Instead, they settle into the home with quiet confidence — sympathetic in tone, sculptural in form, and timeless in feel.
The Aldersbrook Enclave reflects Rees Architects’ belief that architecture should be instinctive and enduring. It’s a project built not just for how the family lives now, but for how life will evolve — with materials that age well, spaces that flex, and light that moves.
Do you have a project idea or something similar in mind?
We’d love to hear about it.



