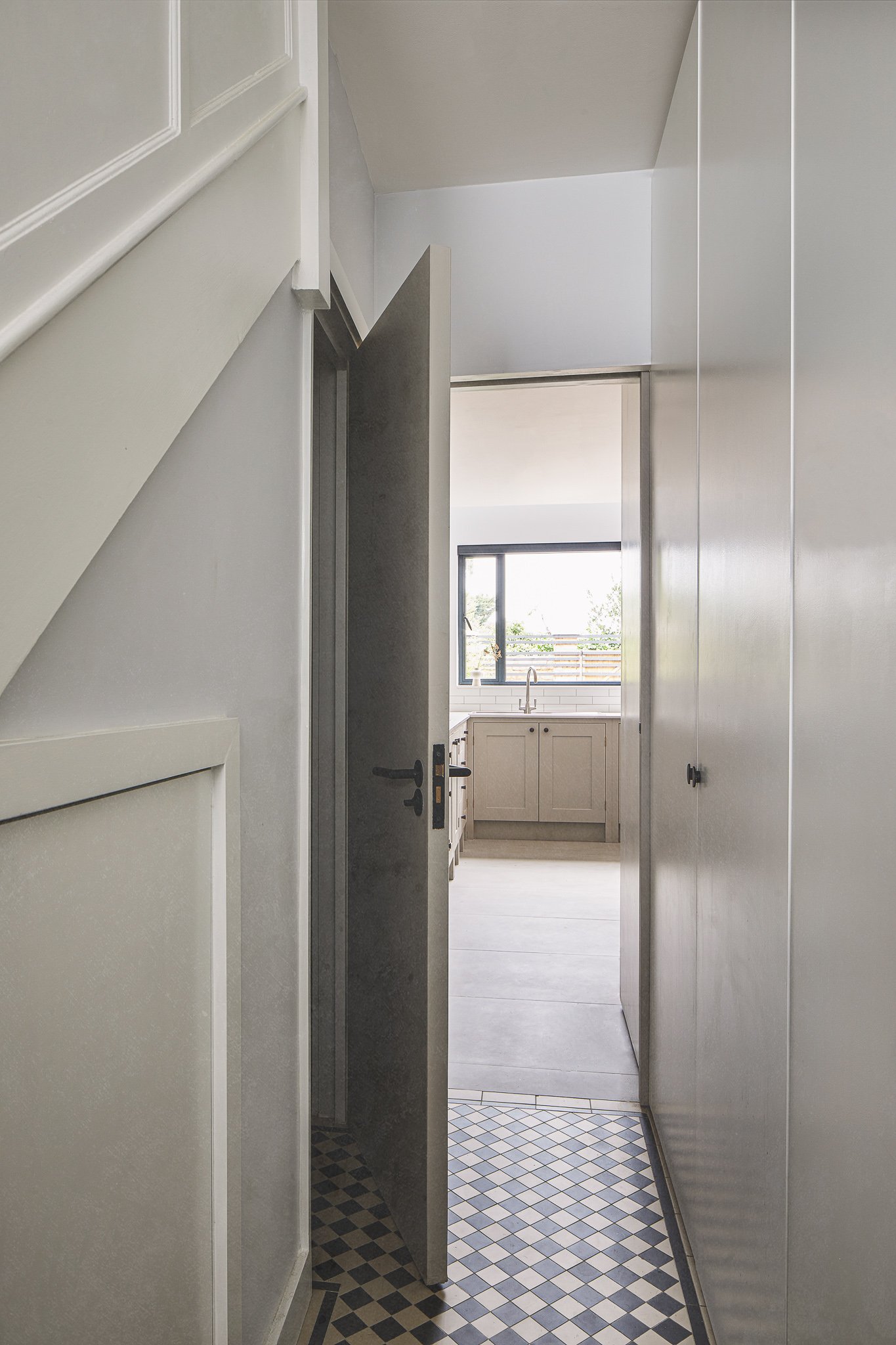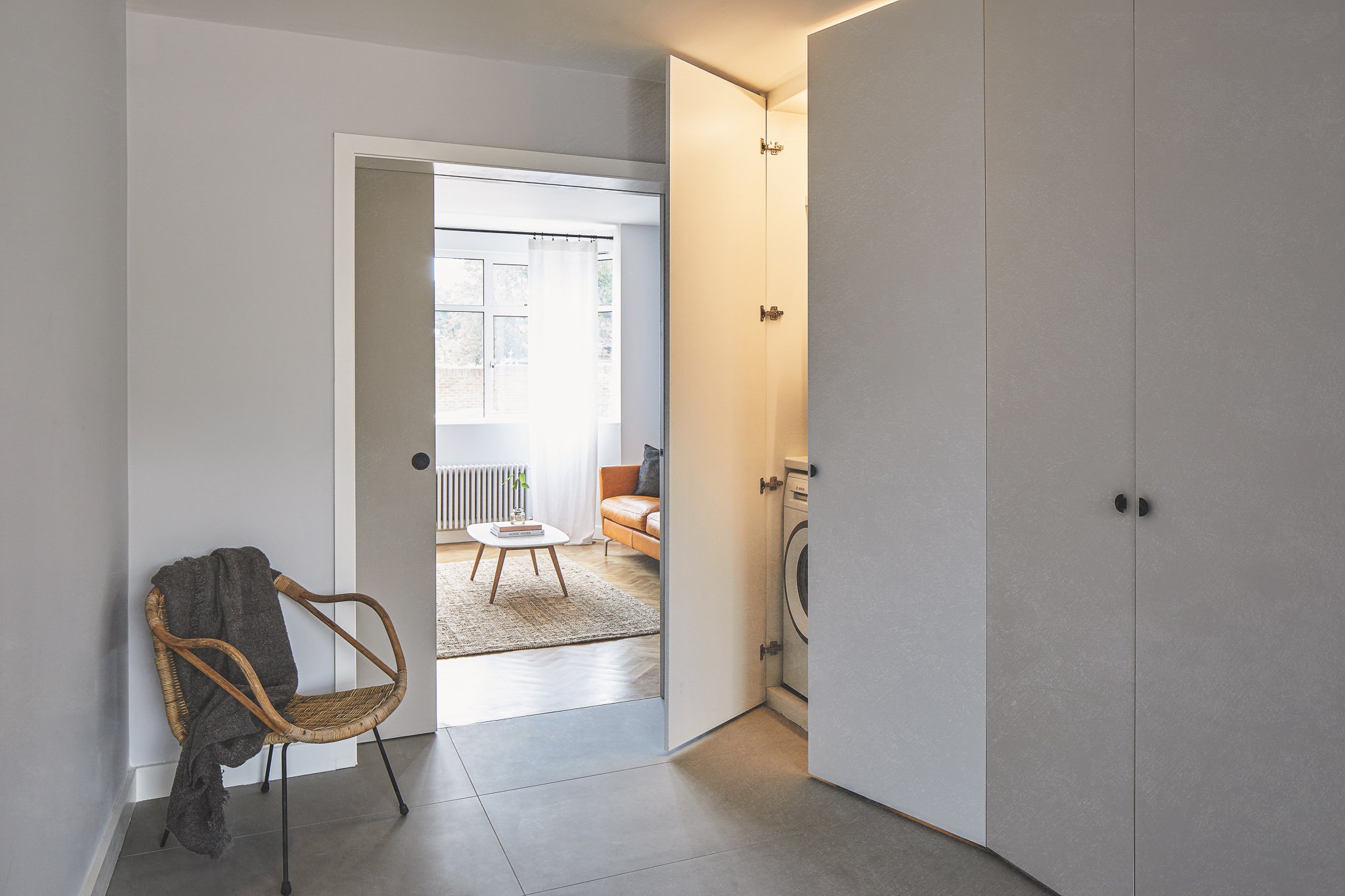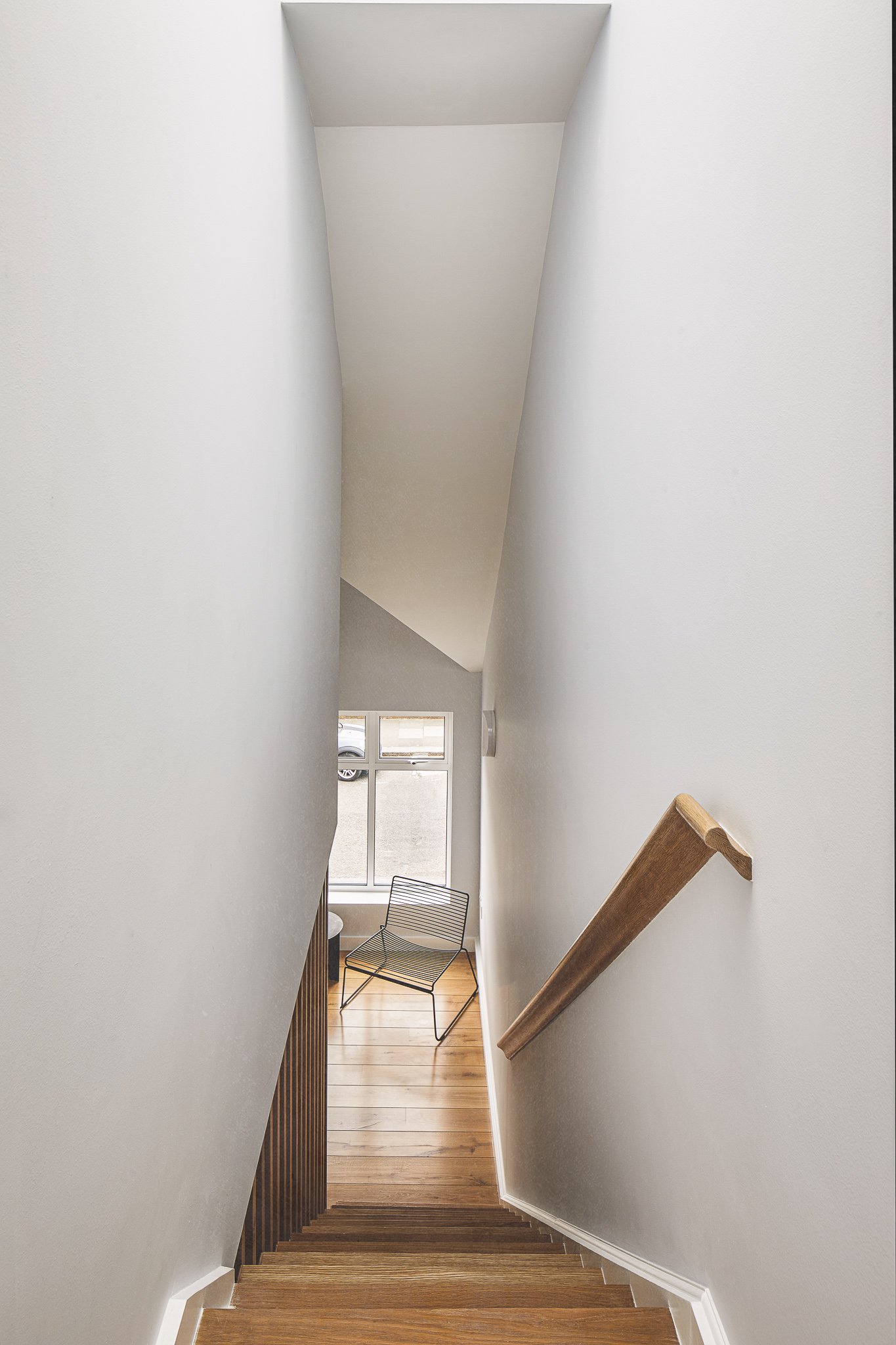DOLLIS HILL
We designed the extension and internal alterations to this Victorian terrace house in Dollis Hill, London.
A HIGHER PERSPECTIVE
This terrace house is distinct in that it is right in the middle at the end of two long rows of terraces, so it has unobstructed views across the centre of the back gardens. The frontage though, would have you believing that it was indistinct; flat and concrete, the owners wanted more dimension and greenery. Inside, they wanted more natural light and character plus an extension leading into a convivial outdoor space and a loft built for longevity.
MODERN MONOCHROME
The black metal cladding around the extension is dramatic and clearly defines the new building work from the existing. To keep the metal cladding smooth and seamless, we designed some clever invisible guttering. The result is effortlessly stylish. Detailing throughout the property helps integrate this bold statement: from the dark window frames and front door to the wood-burning stove we installed in the living room and the charcoal-coloured kitchen island against white British standard cupboards. Black and white chequerboard tiling in the hallway and first floor bathroom feels traditional but timeless. As well as contrasting white walls, natural woodwork accents throughout add softness and light.
SHEDDING NEW LIGHT
We wanted to make the most of natural light throughout the day so we worked with the direction of the sun’s path over the kitchen-dining room. With the garden facing west, we placed a long rooflight that is east-facing and on the vertical into the extension’s roof. This behaves like a lightbox, capturing light and reflecting it off the kitchen’s back wall. Hidden in a recess, it gives the impression that the space is just naturally light. The extra bit of ceiling height helps create this trick of the eye. It also casts shadows on the walls as the day progresses, complementing the light coming from the glass doors on to the garden.
TAKING THE LONG VIEW
Originally, there were double doors that connected the living room and dining area, but they were permanently closed. We made the space more flexible by replacing them with pocket doors that could be opened or closed accordingly; whether to make the living room cosy and compact or to flow into the dining room and kitchen. This also meant that the line of sight between the living room window and the garden doors was unobscured, connecting the front and back of the house and creating a corridor of light.
EMBRACING THE EVERYDAY
As always, we take the view that as well as being aesthetically pleasing, form and function are top priorities. So the pocket doors linking the living room to the kitchen also provide a barrier between noisy, everyday utility and entertaining or relaxation in the lounge. We built utility cupboards in the kitchen where we secreted the washing machine, tumble dryer and boiler. Strategically placed in the darkest part of the building behind floor-to-ceiling doors, we installed motion-sensor strip lighting for ease of use. Directly behind these cupboards, there are storage cupboards built into the wall and accessible from the hallway. To further keep noise contained, we installed acoustics on the party walls, which was previously a solid wall where noise would come straight through.
A ROOM OF ONE’S OWN
The first floor had comprised a master bedroom, second bedroom, and a box room. We were tasked with creating two office spaces while the back bedroom remained and the loft would become the master bedroom. For the second, smaller office, there was an opportunity to design something a little different that took advantage of the space leading off the loft staircase. Its large window is east facing so creates a perfect spot in which to sit and think in the morning and be inspired. As you approach it from the corridor, it’s a space that offers pause for thought, where light from different levels meet and the double-height invites dreaming. We designed a skylight at the top of the stairs which captures the angles and curvature of the stairwell, drawing more light from above. Instead of the closed-off solidity of a wall or a regular banister, the lines of the staircase’s feature woodwork allow light and warmth to radiate, drawing the eye to the height and openness of this nook.
A VIEW FROM THE TOP
The master bedroom really gets to enjoy the tree-filled views above the terraces’ back gardens with its wide-set picture window. Making the ensuite elongated meant that we could hide it behind pocket doors. The doors open onto the basin and vanity unit with the loo sectioned off to the left and the shower room to the right. The rooflight and bathroom window fill the space with light. The top floor also has a walk-in closet and storage space.
INSIDE OUT
The owners of this home are keen gardeners but wanted something manageable which would feel contained once it had grown. We thought of the garden as like another room, especially in summer. So we specifically designed the herringbone brickwork to echo the timber-framed parquet floor in the living room. This also contrasts with the outdoor seating area in front of the kitchen-dining area, which has brickwork in line with the rivets of the metal cladding. The black batons that run horizontally around the entire periphery will have their hard lines broken up once the climbers in the borders grow. For now, they provide a design feature which recalls the staircase woodwork indoors and also tie in with the dark metal cladding of the extension. As for the front drive, we rid it of its concrete slabs and filled it with light grey brickwork edged with gravel borders of lavender.































