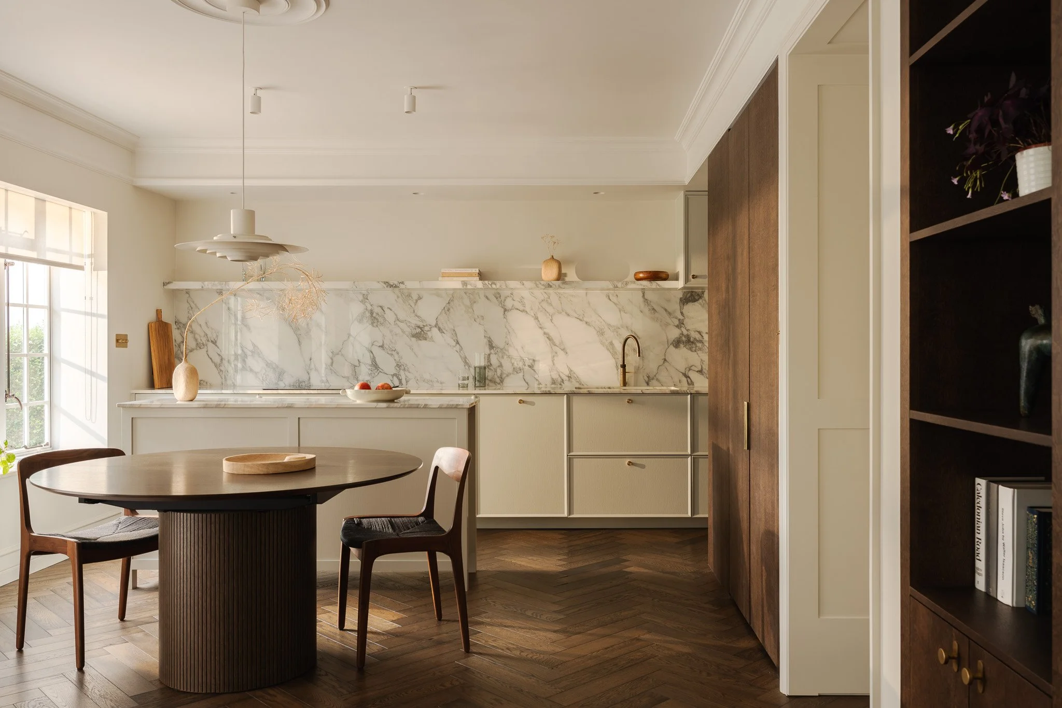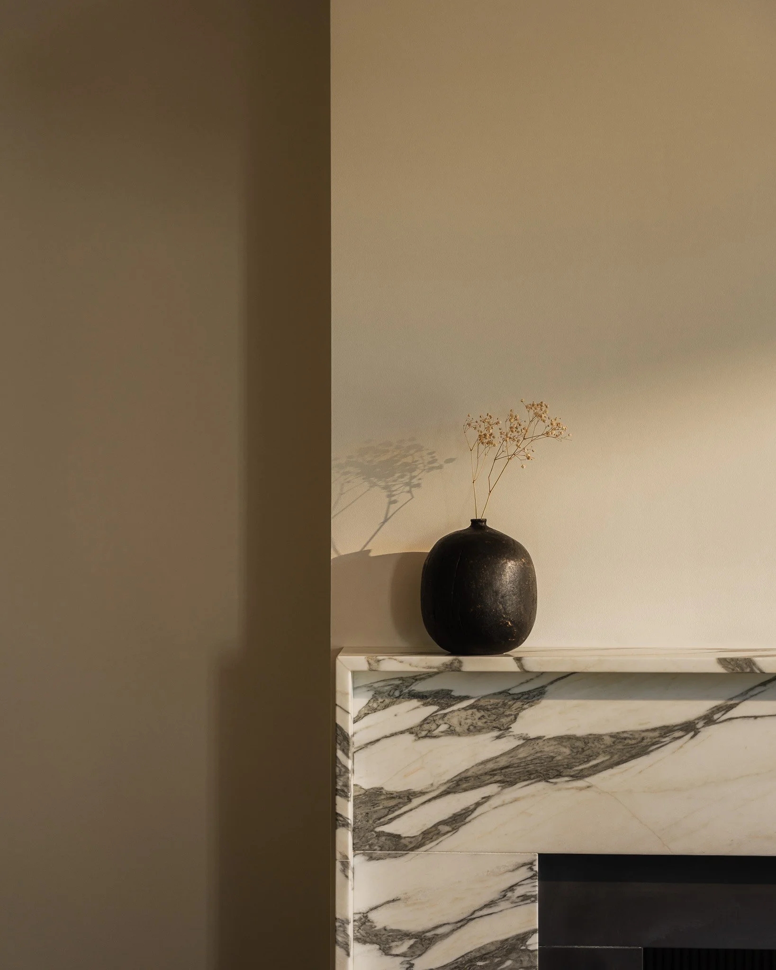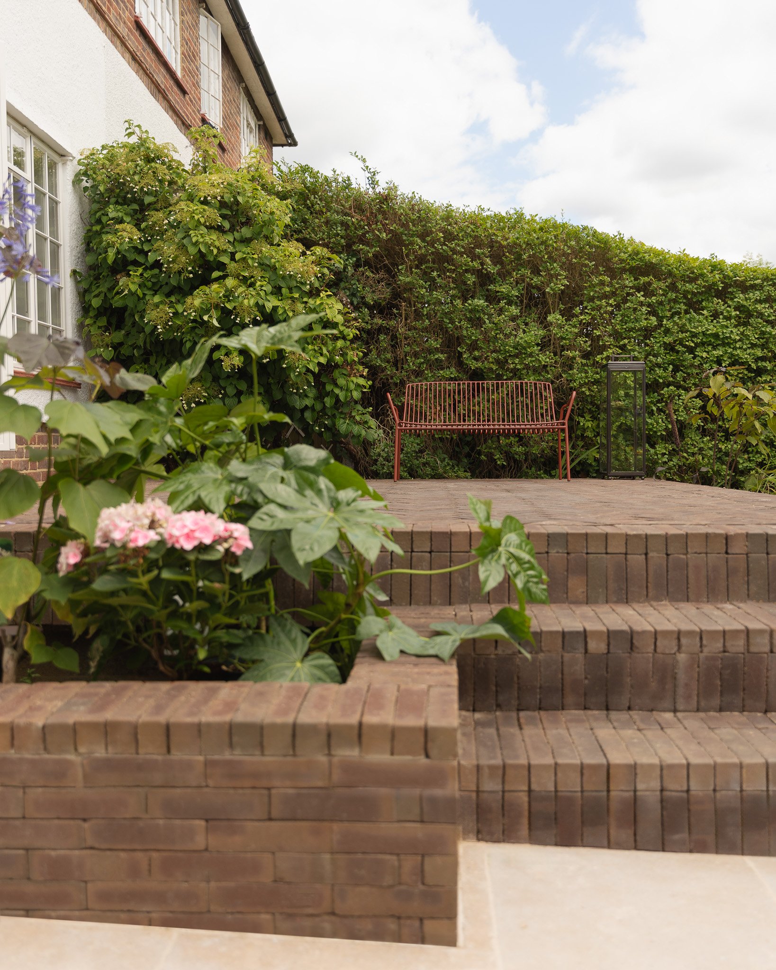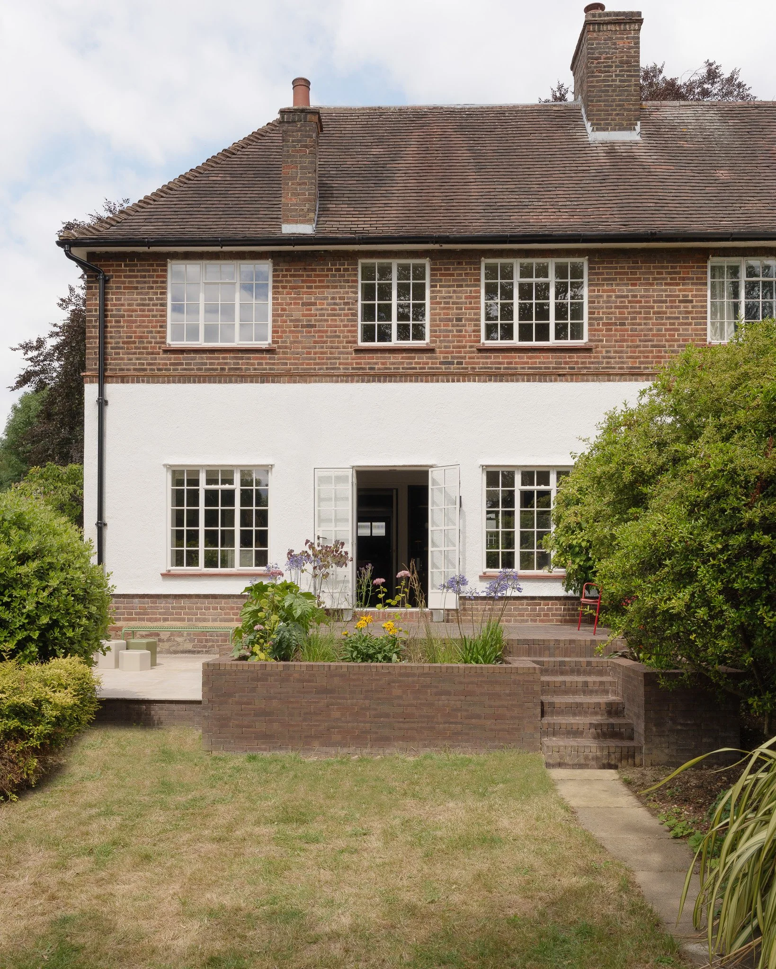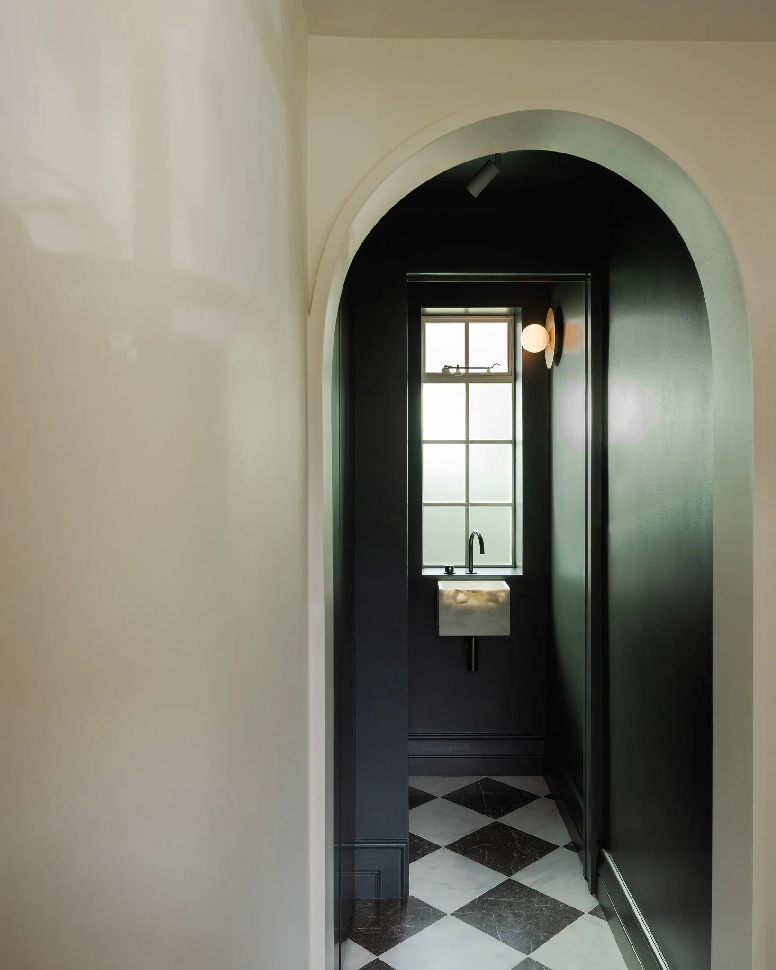HAMPSTEAD GARDEN SUBURB
A warm and light-filled transformation, Hampstead Garden Suburb is a study in subtle innovation within one of London’s most carefully preserved conservation areas.
Set in the heart of Hampstead Garden Suburb conservation area, a place renowned for its architectural heritage and governed by the Hampstead Garden Suburb Trust, the project required both precision and sensitivity. Rees Architects were tasked with renovating a semi-detached family home that was in desperate need of modernisation, balancing the character of its Arts & Crafts origins with the needs of a young family.
The challenge was not only architectural but also regulatory: every material, detail, and supplier required approval from both the local council and the Trust. This process, unique to the Suburb, demands an architect who can combine technical expertise with a collaborative approach. Tact and diplomacy are as crucial a skill as creativity and innovation in this unique case.
The home’s ground floor is where the main transformation unfolds. Previously fragmented, the plan is now anchored by a bespoke linear element of rich dark oak joinery that stretches across the interior. It conceals storage and utilities while organising the home into zones of living, dining, and retreat. Sliding doors hidden within the joinery allow light and flow to be modulated as needed, a flexible device that feels both functional and sculptural.
At the heart of the plan, a light-filled kitchen and dining space extends onto a raised brick patio, framed with clay planters that bridge house and garden. A snug, screened by soft drapes, offers a space of calm that can be opened up to the wider ground floor or closed off to act as a more intimate retreat. The original garage has been converted into a utility, WC, and additional living area, creating a more generous and adaptable footprint.
This is a home that feels natural to live in. It has space to breathe as a whole but also offers defined moments of calm and utility. It’s detailed but minimal, led by materials and by how the family want to live now and in the future.
Internally, the design is guided by the tactile continuity of dark oak, lifted as a tonal reference from the home’s original staircase handrails, which remain untouched as a reminder of the home’s roots. This materiality is complemented by light marble, natural stone, and pale woods, softened by neutral textiles and curtains that filter rather than block light.
Double-glazed Clement steel windows, compliant with Trust requirements, invite more daylight into the home, adding insulation and improving energy efficiency while respecting the Suburb’s period character. Throughout, finishes are refined yet restrained: a new fireplace, flush-integrated curtains, and bespoke joinery pieces lend the home a quiet clarity.
“The softness of the curtains on the light is really special,” says Daniel Rees, founder of Rees Architects. “They’re not blockers of light and the world outside; they’re enhancers – part of the architecture itself.”
Signed by Rees Architects
As with earlier Rees Architects projects, Hampstead Garden Suburb embodies a belief in instinctive, enduring design. The home is intuitive to move through, adaptable to family life, and grounded in a warm, timeless palette.
The result is a home that not only honours the Hampstead Garden Suburb architecture it sits within but also brings it forward, offering its owners a place of light, calm, and longevity.
APPENDIX
About Hampstead Garden Suburb
-
Hampstead Garden Suburb was founded in 1906 by Dame Henrietta Barnett. Originally drafted by two key proponents of the English Garden City movement, Barry Parker and Raymond Unwin, its intentions were to explore new notions of living close to nature but still be close to urbanity. As a result, many of its initial occupants were young families keen to capitalise on leafy, safe streets and a strong sense of community. Many of its key buildings were later drawn up by another prominent architect at the time, Sir Edwin Lutyens.
-
The Garden Suburb is situated in North London. As one of only a handful of these suburbs or cities as they are sometimes known, it’s an area of architectural significance and referenced throughout the globe in similar urban models, which reference Hampstead’s design.
-
Yes, and it requires a unique structure and format for planning and execution of renovations. Working in the Hampstead Garden Suburb conservation area means design innovation is always tempered by discipline and planned with care and understanding. Every choice, from façade details to insulation upgrades, was made in close dialogue with the Trust and co-signed by the council. The home now benefits from improved thermal performance, a future-proofed loft – ready for potential conversion, and carefully integrated services, all without compromising the building’s historic integrity.
Do you have a project idea or something similar in mind?
We’d love to hear about it.


