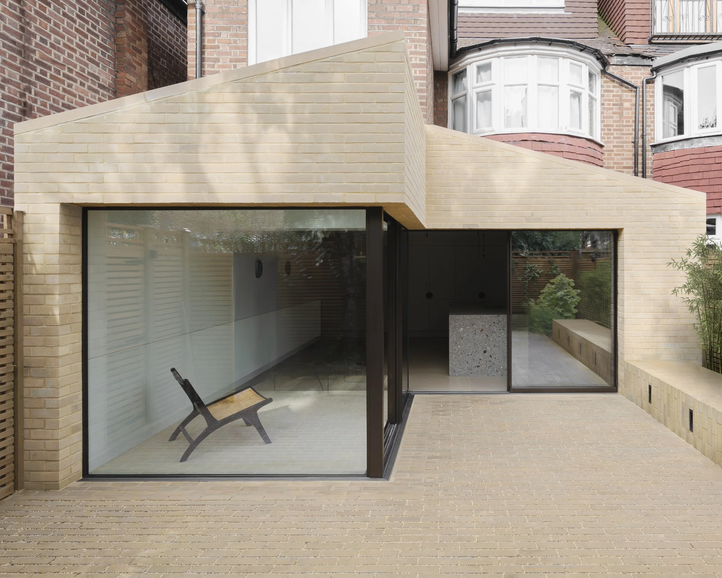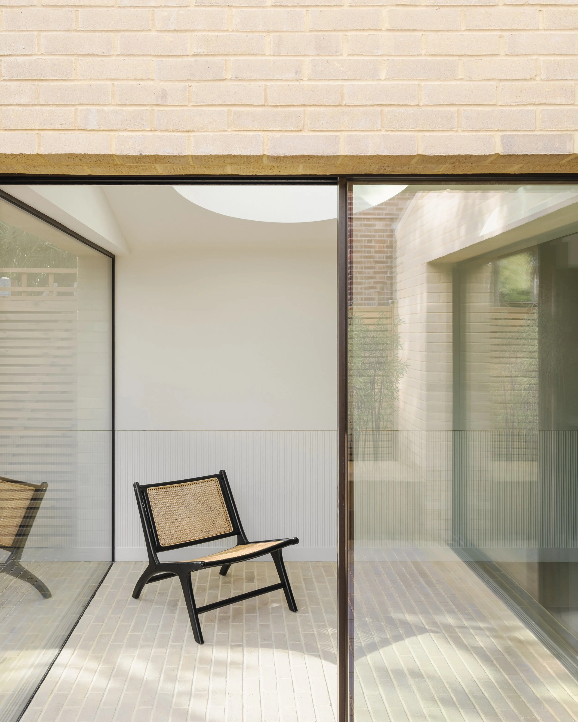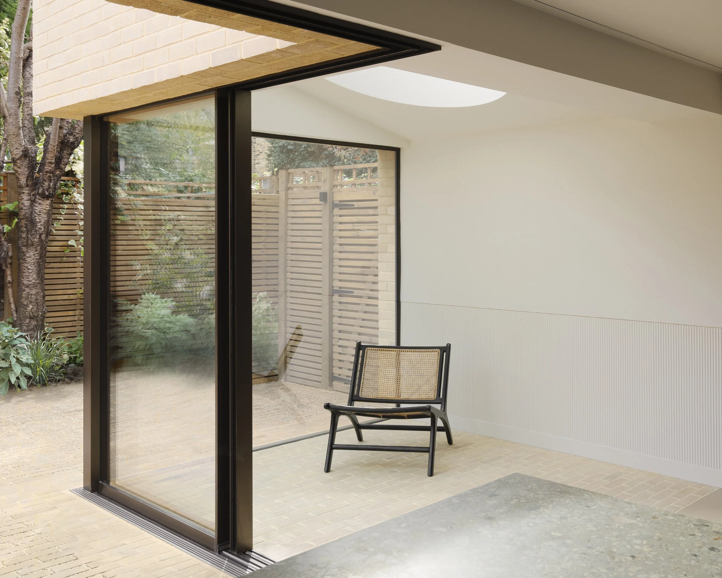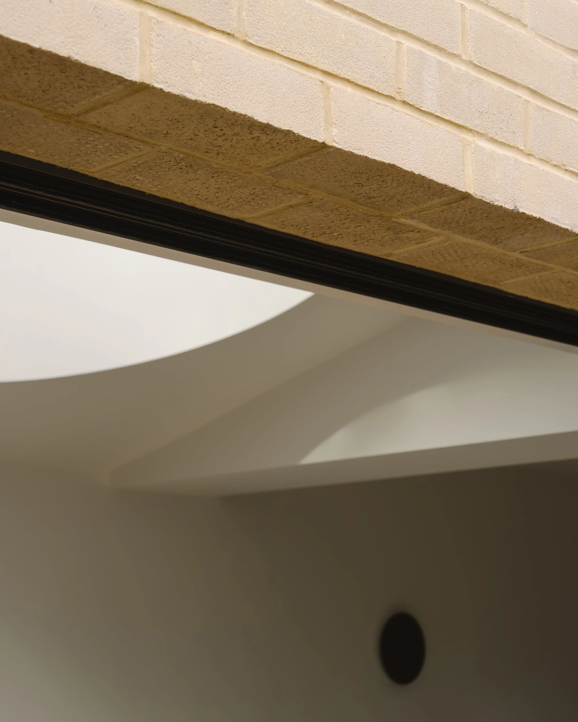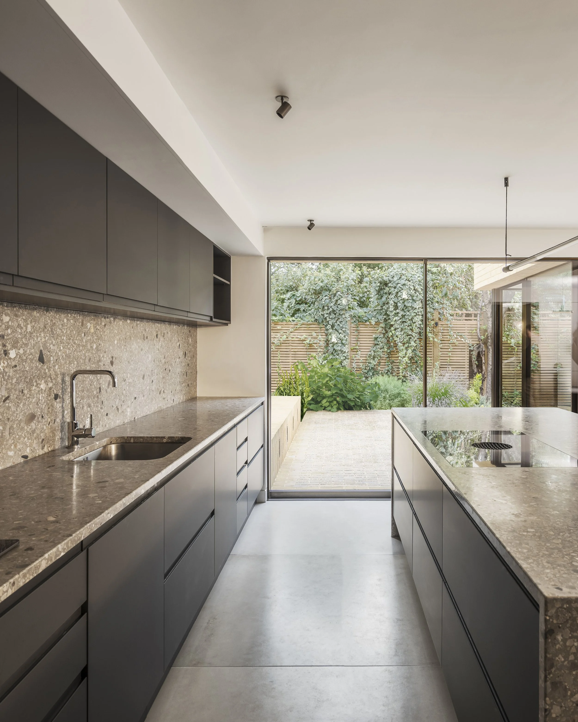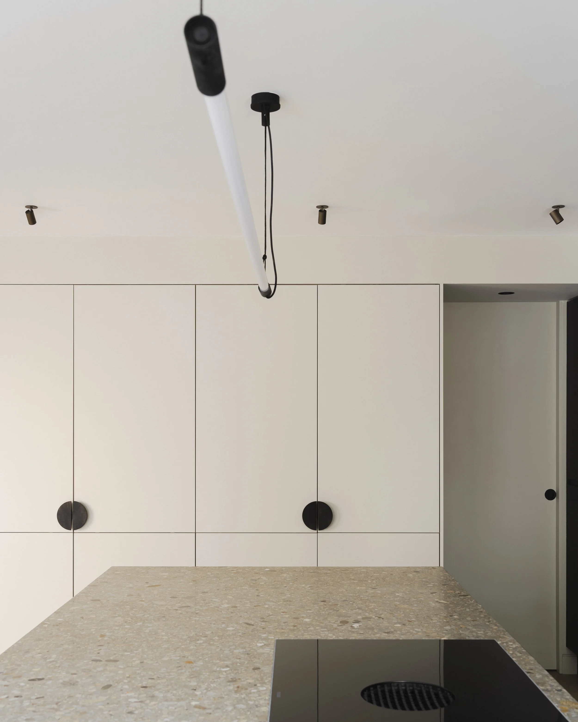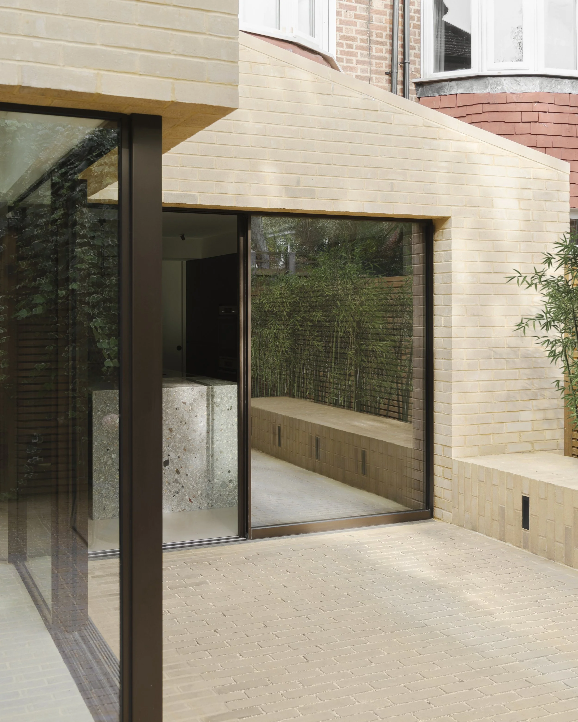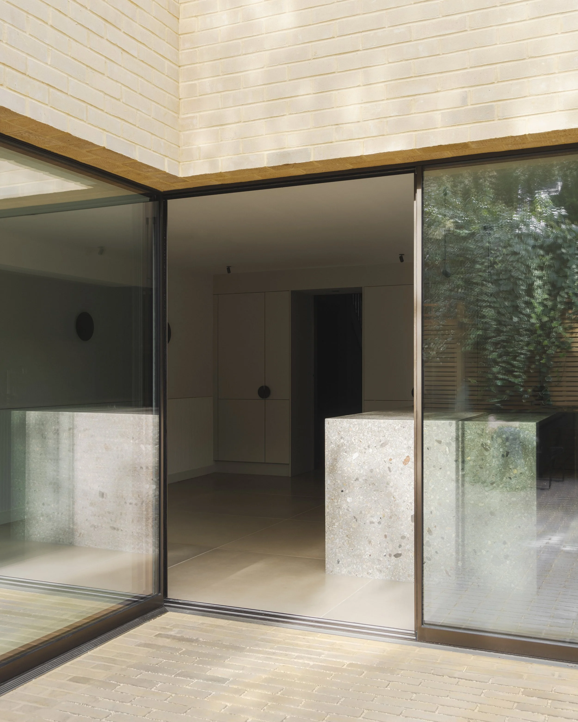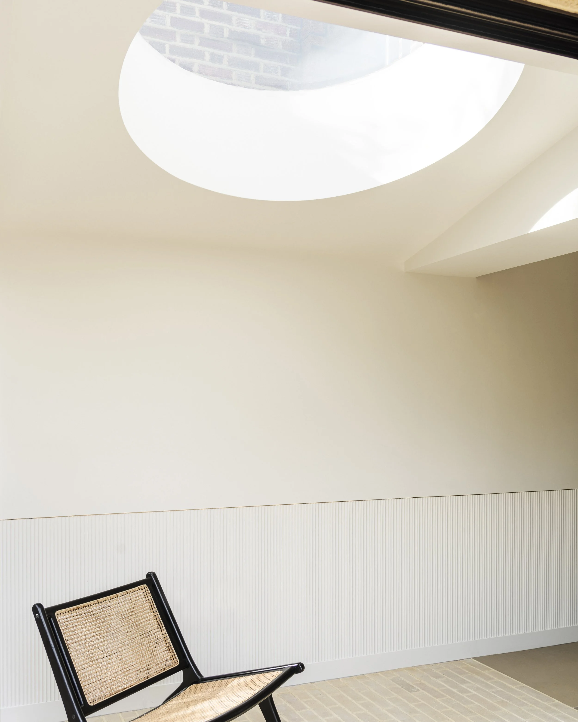HACKNEY BRICKWORKS
Our comprehensive renovation of a 1950s terrace house in Victoria Park transformed a poorly configured layout into a contemporary family home, creating seamless flow from entrance to garden through strategic reconfiguration and a thoughtfully detailed rear extension that accommodates both entertaining and intergenerational living.
The clients for Hackney Brickworks approached Rees Architects in 2023. Resident at the property for several years they felt that the house was not fulfilling its true potential. Although generous in footprint, the existing house - a 1950s terrace that is slightly wider than a typical Victorian - was compromised in layout. The ground floor entrance sequence from corridor to kitchen with adjacent lounge rooms was a long, narrow and congested route receiving little to no light except via the garden room at the very end of the house. There was also the existing garden, which at the time was undermined as a result of a closed off, L-shaped configuration.
The clients, a couple who liked to host and entertain guests regularly, wanted to achieve a spatial layout better fit for contemporary living. Another key requirement was the adaptation of the ground floor to become a space suitable for intergenerational living, allowing the client’s father to operate independently without having to navigate the rest of the house.
Rees’s design nous brought a new logic to the organisation of the ground floor layout. A new central core housing a shower room and utility storage accommodates ancillary uses in a neat and compact arrangement around which the proposed reconfiguration flows. It also means that space is gained without having to vastly increase the footprint of the proposed extension, maintaining a good size to the garden. Space is also reclaimed below the existing stair in response to the client’s needs for ample bike storage.
Moving to the rear of the house, the existing kitchen and rear lounge rooms are opened onto one another creating one large open space, with minor extension of footprint into the garden. Careful and contemporary detailing by means of a perimeter joinery element ties these two spaces together. Constructed in timber with a painted finish, the new joinery pieces frame openings from the kitchen and lounge back towards the utility and hallway. In lieu of traditional door swings, these openings are integrated, and in the case of the hallway feature a sliding pocket door to maximise internal layout. This makes for seamless and unobstructed movement through the house.
Elsewhere, existing finishes are retained where possible. Parquet flooring in the hallway is kept, alongside the fireplace in the front room. Where new materials are introduced, they complement the old creating a sense of timelessness. Terrazzo lines the inside of wall cupboard units and kitchen island. For the latter, it continues all the way down the sides reading as a monolithic piece of stone, helping to ground the space. A contemporary touch is added through panelling and joinery details that mimic the range of light fittings selected in a lightly graphical and playful manner.
Externally, the new extension adds further weight through a new brick construction. A heavy masonry wall is cantilevered by means of a steel beam, resting on lightweight aluminium frame windows. In the summer, these can be pulled back to reveal wide openings. The new brick contrasts the existing brickwork rather than trying to match, its warm yellow tones coming down in part to form external bench seating. The floor finish, a robust Wienerberger brick in weathered buff tones, runs continuously from outside to inside creating a feeling of continuity, and of the garden coming into the house.
These window reveals are internally made quite deep, making the opening look like it was carved out of a thick structure.
Despite the monumentality of scale, Rees’s addition retains a sense of intimacy. A nice feature of the existing garden room was its sense of enclosure and atmosphere as a space connected to the house but offering a direct relationship to the garden. This atmosphere is retained in the new design, where glazed additions liberate the adjacent rooms allowing light to flood in. This re-establishes sight lines of the rear garden from the front door as you enter the house, leading the eye towards the light.
The addition of a circular light in particular above this space creates a soft effect to the interior. It is intentionally positioned to illuminate this area with playful shadows that would change throughout the day and seasons due to the tree overhead that would give dappled light through its leaves. This makes for a cosy space to sit and read, or to find an individual nook to retreat into while still feeling connected to the rest of the house.
Do you have a project idea or something similar in mind?
We’d love to hear about it.


